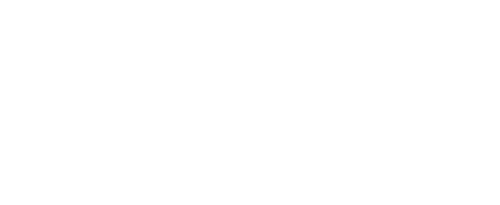
Sold
Listing Courtesy of: CRMLS / Better Homes And Gardens Real Estate Clarity / Patricia "Patty" Nesbitt
7467 Mission Gorge Road Spc 259 Santee, CA 92071
Sold on 07/06/2021
$270,000 (USD)
MLS #:
PTP2103635
PTP2103635
Lot Size
2,500 SQFT
2,500 SQFT
Type
Mfghome
Mfghome
Year Built
1976
1976
Views
Mountains
Mountains
School District
Santee
Santee
County
San Diego County
San Diego County
Community
Highlth333
Highlth333
Listed By
Patricia "Patty" Nesbitt, DRE #1045808 CA, Better Homes And Gardens Real Estate Clarity
Bought with
Susana Vega-Kreutzer, Homesmart Realty West
Susana Vega-Kreutzer, Homesmart Realty West
Source
CRMLS
Last checked Feb 26 2026 at 10:51 PM GMT+0000
CRMLS
Last checked Feb 26 2026 at 10:51 PM GMT+0000
Bathroom Details
- Full Bathrooms: 2
Interior Features
- Storage
- Granitecounters
- Bedroomonmainlevel
- Laundry: Laundryroom
- Dishwasher
- Gascooktop
- Gasoven
- Waterheater
- Windows: Plantationshutters
- Refrigerator
- Mainlevelmaster
- Builtinfeatures
- Allbedroomsdown
- Laundry: Electricdryerhookup
- Builtinrange
Subdivision
- Highlth333
Lot Information
- Level
- Landscaped
- Paved
Heating and Cooling
- Forcedair
- Naturalgas
- Centralair
Pool Information
- Association
- Community
Homeowners Association Information
- Dues: $542
Flooring
- Carpet
- Laminate
- Vinyl
Utility Information
- Utilities: Electricityconnected, Water Source: Public, Cableconnected
- Sewer: Publicsewer
Stories
- 1
Living Area
- 1,248 sqft
Listing Price History
Date
Event
Price
% Change
$ (+/-)
May 27, 2021
Listed
$269,900
-
-
Disclaimer: Based on information from California Regional Multiple Listing Service, Inc. as of 2/22/23 10:28 and /or other sources. Display of MLS data is deemed reliable but is not guaranteed accurate by the MLS. The Broker/Agent providing the information contained herein may or may not have been the Listing and/or Selling Agent. The information being provided by Conejo Simi Moorpark Association of REALTORS® (“CSMAR”) is for the visitor's personal, non-commercial use and may not be used for any purpose other than to identify prospective properties visitor may be interested in purchasing. Any information relating to a property referenced on this web site comes from the Internet Data Exchange (“IDX”) program of CSMAR. This web site may reference real estate listing(s) held by a brokerage firm other than the broker and/or agent who owns this web site. Any information relating to a property, regardless of source, including but not limited to square footages and lot sizes, is deemed reliable.



