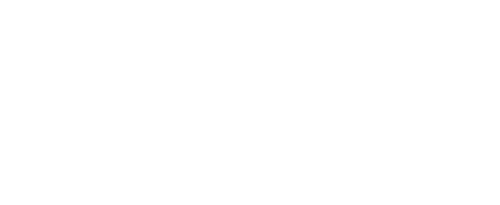
Sold
Listing Courtesy of: CRMLS / Better Homes And Gardens Real Estate Clarity / Patricia "Patty" Nesbitt - Contact: 619-203-6520
578 Port Harwick Chula Vista, CA 91913
Sold on 09/04/2025
$950,000 (USD)
MLS #:
PTP2505665
PTP2505665
Lot Size
6,970 SQFT
6,970 SQFT
Type
Single-Family Home
Single-Family Home
Year Built
1988
1988
Style
Spanish
Spanish
Views
Neighborhood
Neighborhood
School District
Sweetwater Union
Sweetwater Union
County
San Diego County
San Diego County
Listed By
Patricia "Patty" Nesbitt, DRE #1045808 CA, Better Homes And Gardens Real Estate Clarity, Contact: 619-203-6520
Bought with
Jaqueline Guzman, Coldwell Banker West
Jaqueline Guzman, Coldwell Banker West
Source
CRMLS
Last checked Feb 19 2026 at 8:20 AM GMT+0000
CRMLS
Last checked Feb 19 2026 at 8:20 AM GMT+0000
Bathroom Details
- Full Bathrooms: 2
- Half Bathroom: 1
Interior Features
- All Bedrooms Up
- Laundry: Washer Hookup
- Laundry: See Remarks
- High Ceilings
- Windows: Plantation Shutters
- Primary Suite
- Separate/Formal Dining Room
- Breakfast Area
Lot Information
- Level
- Back Yard
- Front Yard
- Yard
- Street Level
Property Features
- Fireplace: Family Room
- Fireplace: Gas
- Fireplace: Gas Starter
- Foundation: Concrete Perimeter
Heating and Cooling
- Forced Air
- Natural Gas
- Zoned
Pool Information
- Association
- See Remarks
- Community
Homeowners Association Information
- Dues: $119/Monthly
Flooring
- Wood
- Carpet
- Vinyl
Exterior Features
- Roof: Spanish Tile
Utility Information
- Utilities: Electricity Connected
- Sewer: Public Sewer
Parking
- Driveway
- Garage
- Garage Faces Front
- Door-Multi
- On Street
Stories
- 2
Living Area
- 2,407 sqft
Listing Price History
Date
Event
Price
% Change
$ (+/-)
Aug 01, 2025
Price Changed
$899,969
-5%
-$50,000
Jul 25, 2025
Listed
$949,969
-
-
Additional Information: Clarity | 619-203-6520
Disclaimer: Based on information from California Regional Multiple Listing Service, Inc. as of 2/22/23 10:28 and /or other sources. Display of MLS data is deemed reliable but is not guaranteed accurate by the MLS. The Broker/Agent providing the information contained herein may or may not have been the Listing and/or Selling Agent. The information being provided by Conejo Simi Moorpark Association of REALTORS® (“CSMAR”) is for the visitor's personal, non-commercial use and may not be used for any purpose other than to identify prospective properties visitor may be interested in purchasing. Any information relating to a property referenced on this web site comes from the Internet Data Exchange (“IDX”) program of CSMAR. This web site may reference real estate listing(s) held by a brokerage firm other than the broker and/or agent who owns this web site. Any information relating to a property, regardless of source, including but not limited to square footages and lot sizes, is deemed reliable.




