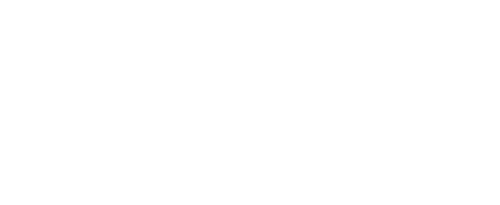
Sold
Listing Courtesy of: CRMLS / Better Homes And Gardens Real Estate Clarity / Patricia "Patty" Nesbitt
2558 N Trail Court Chula Vista, CA 91914
Sold on 06/29/2022
$1,267,000 (USD)
MLS #:
PTP2202939
PTP2202939
Lot Size
7,405 SQFT
7,405 SQFT
Type
Single-Family Home
Single-Family Home
Year Built
2005
2005
Style
Spanish
Spanish
School District
Sweetwater Union
Sweetwater Union
County
San Diego County
San Diego County
Listed By
Patricia "Patty" Nesbitt, DRE #1045808 CA, Better Homes And Gardens Real Estate Clarity
Bought with
Alberto Ballesteros, Bhgre Clarity
Alberto Ballesteros, Bhgre Clarity
Source
CRMLS
Last checked Feb 19 2026 at 12:36 AM GMT+0000
CRMLS
Last checked Feb 19 2026 at 12:36 AM GMT+0000
Bathroom Details
- Full Bathrooms: 4
Interior Features
- Pantry
- Laundry: Laundryroom
- Dishwasher
- Microwave
- Windows: Blinds
- Windows: Doublepanewindows
- Disposal
- Refrigerator
- Laundry: Gasdryerhookup
- Gascooktop
- Walkinclosets
- Ceilingfans
- Gaswaterheater
- Recessedlighting
- Rangehood
- Waterheater
- Crownmolding
- Windows: Plantationshutters
Lot Information
- Landscaped
- Yard
- Backyard
- Nearpark
Property Features
- Fireplace: Familyroom
- Foundation: Concreteperimeter
Heating and Cooling
- Central
- Centralair
Pool Information
- Association
- Community
Homeowners Association Information
- Dues: $110
Flooring
- Wood
- Carpet
- Tile
- Vinyl
Exterior Features
- Roof: Spanishtile
Utility Information
- Utilities: Water Source: Public, Electricityconnected
- Sewer: Publicsewer
Parking
- Driveway
- Garage
- Doormulti
- Onstreet
Stories
- 2
Living Area
- 3,217 sqft
Listing Price History
Date
Event
Price
% Change
$ (+/-)
May 05, 2022
Listed
$1,199,000
-
-
Disclaimer: Based on information from California Regional Multiple Listing Service, Inc. as of 2/22/23 10:28 and /or other sources. Display of MLS data is deemed reliable but is not guaranteed accurate by the MLS. The Broker/Agent providing the information contained herein may or may not have been the Listing and/or Selling Agent. The information being provided by Conejo Simi Moorpark Association of REALTORS® (“CSMAR”) is for the visitor's personal, non-commercial use and may not be used for any purpose other than to identify prospective properties visitor may be interested in purchasing. Any information relating to a property referenced on this web site comes from the Internet Data Exchange (“IDX”) program of CSMAR. This web site may reference real estate listing(s) held by a brokerage firm other than the broker and/or agent who owns this web site. Any information relating to a property, regardless of source, including but not limited to square footages and lot sizes, is deemed reliable.




