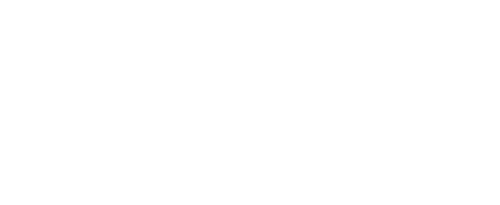
Sold
Listing Courtesy of: CRMLS / Better Homes And Gardens Real Estate Clarity / Patricia "Patty" Nesbitt - Contact: patty@nesbittteam.com
2046 Quartet Loop 5 Chula Vista, CA 91915
Sold on 03/11/2024
$655,000 (USD)
MLS #:
PTP2400367
PTP2400367
Type
Condo
Condo
Year Built
2018
2018
Style
Modern
Modern
Views
Neighborhood
Neighborhood
School District
Sweetwater Union
Sweetwater Union
County
San Diego County
San Diego County
Listed By
Patricia "Patty" Nesbitt, DRE #1045808 CA, Better Homes And Gardens Real Estate Clarity, Contact: patty@nesbittteam.com
Bought with
Brandon Greene, Berkshire Hathaway Homeservices California Realty
Brandon Greene, Berkshire Hathaway Homeservices California Realty
Source
CRMLS
Last checked Feb 26 2026 at 11:11 PM GMT+0000
CRMLS
Last checked Feb 26 2026 at 11:11 PM GMT+0000
Bathroom Details
- Full Bathrooms: 2
- Half Bathroom: 1
Interior Features
- Recessed Lighting
- Granite Counters
- Pantry
- Open Floorplan
- High Ceilings
- Dishwasher
- Microwave
- Windows: Blinds
- Disposal
- Refrigerator
- Dryer
- Washer
- Storage
- Laundry: Laundry Room
- Gas Range
- All Bedrooms Up
- Walk-In Closet(s)
- Ice Maker
- Laundry: Upper Level
- Tankless Water Heater
- Walk-In Pantry
- Primary Suite
- Multiple Primary Suites
Property Features
- Foundation: Concrete Perimeter
Heating and Cooling
- Central
- Central Air
Pool Information
- Association
- Community
Homeowners Association Information
- Dues: $320
Flooring
- Carpet
- Vinyl
Utility Information
- Utilities: Water Source: Public, Electricity Connected
- Sewer: Public Sewer
Parking
- Garage
- Door-Multi
Stories
- 2
Living Area
- 1,298 sqft
Listing Price History
Date
Event
Price
% Change
$ (+/-)
Jan 18, 2024
Listed
$649,900
-
-
Additional Information: Clarity | patty@nesbittteam.com
Disclaimer: Based on information from California Regional Multiple Listing Service, Inc. as of 2/22/23 10:28 and /or other sources. Display of MLS data is deemed reliable but is not guaranteed accurate by the MLS. The Broker/Agent providing the information contained herein may or may not have been the Listing and/or Selling Agent. The information being provided by Conejo Simi Moorpark Association of REALTORS® (“CSMAR”) is for the visitor's personal, non-commercial use and may not be used for any purpose other than to identify prospective properties visitor may be interested in purchasing. Any information relating to a property referenced on this web site comes from the Internet Data Exchange (“IDX”) program of CSMAR. This web site may reference real estate listing(s) held by a brokerage firm other than the broker and/or agent who owns this web site. Any information relating to a property, regardless of source, including but not limited to square footages and lot sizes, is deemed reliable.



