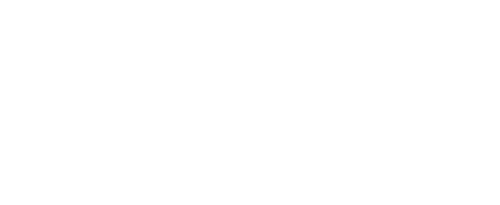
Sold
Listing Courtesy of: CRMLS / Gecko Realty / Robert Boerner
1263 Silver Hawk Way Chula Vista, CA 91915
Sold on 05/16/2025
$1,274,000 (USD)
MLS #:
PTP2502251
PTP2502251
Type
Single-Family Home
Single-Family Home
Year Built
2004
2004
School District
Sweetwater Union
Sweetwater Union
County
San Diego County
San Diego County
Listed By
Robert Boerner, Gecko Realty
Bought with
Sebastian Jaquez, DRE #2202463 CA, Bhgre Clarity
Sebastian Jaquez, DRE #2202463 CA, Bhgre Clarity
Source
CRMLS
Last checked Feb 24 2026 at 12:48 AM GMT+0000
CRMLS
Last checked Feb 24 2026 at 12:48 AM GMT+0000
Bathroom Details
- Full Bathrooms: 4
Interior Features
- Walk-In Pantry
- Laundry: Laundry Room
Lot Information
- Yard
- Planned Unit Development
Property Features
- Fireplace: Living Room
Heating and Cooling
- Central Air
Pool Information
- Association
Homeowners Association Information
- Dues: $123
Living Area
- 3,462 sqft
Listing Price History
Date
Event
Price
% Change
$ (+/-)
Mar 29, 2025
Listed
$1,264,000
-
-
Disclaimer: Based on information from California Regional Multiple Listing Service, Inc. as of 2/22/23 10:28 and /or other sources. Display of MLS data is deemed reliable but is not guaranteed accurate by the MLS. The Broker/Agent providing the information contained herein may or may not have been the Listing and/or Selling Agent. The information being provided by Conejo Simi Moorpark Association of REALTORS® (“CSMAR”) is for the visitor's personal, non-commercial use and may not be used for any purpose other than to identify prospective properties visitor may be interested in purchasing. Any information relating to a property referenced on this web site comes from the Internet Data Exchange (“IDX”) program of CSMAR. This web site may reference real estate listing(s) held by a brokerage firm other than the broker and/or agent who owns this web site. Any information relating to a property, regardless of source, including but not limited to square footages and lot sizes, is deemed reliable.




