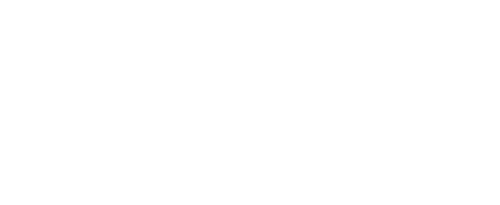
Sold
Listing Courtesy of: CRMLS / Better Homes And Gardens Real Estate Clarity / Patricia "Patty" Nesbitt
1259 Silver Hawk Way Chula Vista, CA 91915
Sold on 05/24/2023
$1,030,000 (USD)

MLS #:
PTP2300384
PTP2300384
Lot Size
6,970 SQFT
6,970 SQFT
Type
Single-Family Home
Single-Family Home
Year Built
2005
2005
Style
Spanish
Spanish
Views
Neighborhood
Neighborhood
School District
Sweetwater Union
Sweetwater Union
County
San Diego County
San Diego County
Listed By
Patricia "Patty" Nesbitt, DRE #1045808 CA, Better Homes And Gardens Real Estate Clarity
Bought with
Rhiza Trinidad, DRE #1183231 CA, Coldwell Banker West
Rhiza Trinidad, DRE #1183231 CA, Coldwell Banker West
Source
CRMLS
Last checked Feb 26 2026 at 7:11 PM GMT+0000
CRMLS
Last checked Feb 26 2026 at 7:11 PM GMT+0000
Bathroom Details
- Full Bathrooms: 4
Interior Features
- Recessed Lighting
- Pantry
- Windows: Blinds
- Laundry: Laundry Room
- Laundry: Washer Hookup
- Gas Range
- Walk-In Closet(s)
- Ceiling Fan(s)
- Gas Water Heater
- Water Softener
- Laundry: Upper Level
- Jack and Jill Bath
- Windows: Plantation Shutters
- Walk-In Pantry
Lot Information
- Landscaped
- Front Yard
- Back Yard
- Rectangular Lot
- Sloped Down
Property Features
- Fireplace: Family Room
- Foundation: Concrete Perimeter
Heating and Cooling
- Forced Air
- Natural Gas
- Central Air
Pool Information
- Association
- Community
Homeowners Association Information
- Dues: $113
Flooring
- Wood
Exterior Features
- Roof: Tile
Utility Information
- Utilities: Water Source: Public, Electricity Connected
- Sewer: Public Sewer
Parking
- Driveway
- Garage
- Door-Multi
- On Street
Stories
- 2
Living Area
- 2,963 sqft
Listing Price History
Date
Event
Price
% Change
$ (+/-)
Apr 11, 2023
Price Changed
$1,025,000
-2%
-$24,000
Jan 25, 2023
Listed
$1,049,000
-
-
Disclaimer: Based on information from California Regional Multiple Listing Service, Inc. as of 2/22/23 10:28 and /or other sources. Display of MLS data is deemed reliable but is not guaranteed accurate by the MLS. The Broker/Agent providing the information contained herein may or may not have been the Listing and/or Selling Agent. The information being provided by Conejo Simi Moorpark Association of REALTORS® (“CSMAR”) is for the visitor's personal, non-commercial use and may not be used for any purpose other than to identify prospective properties visitor may be interested in purchasing. Any information relating to a property referenced on this web site comes from the Internet Data Exchange (“IDX”) program of CSMAR. This web site may reference real estate listing(s) held by a brokerage firm other than the broker and/or agent who owns this web site. Any information relating to a property, regardless of source, including but not limited to square footages and lot sizes, is deemed reliable.



